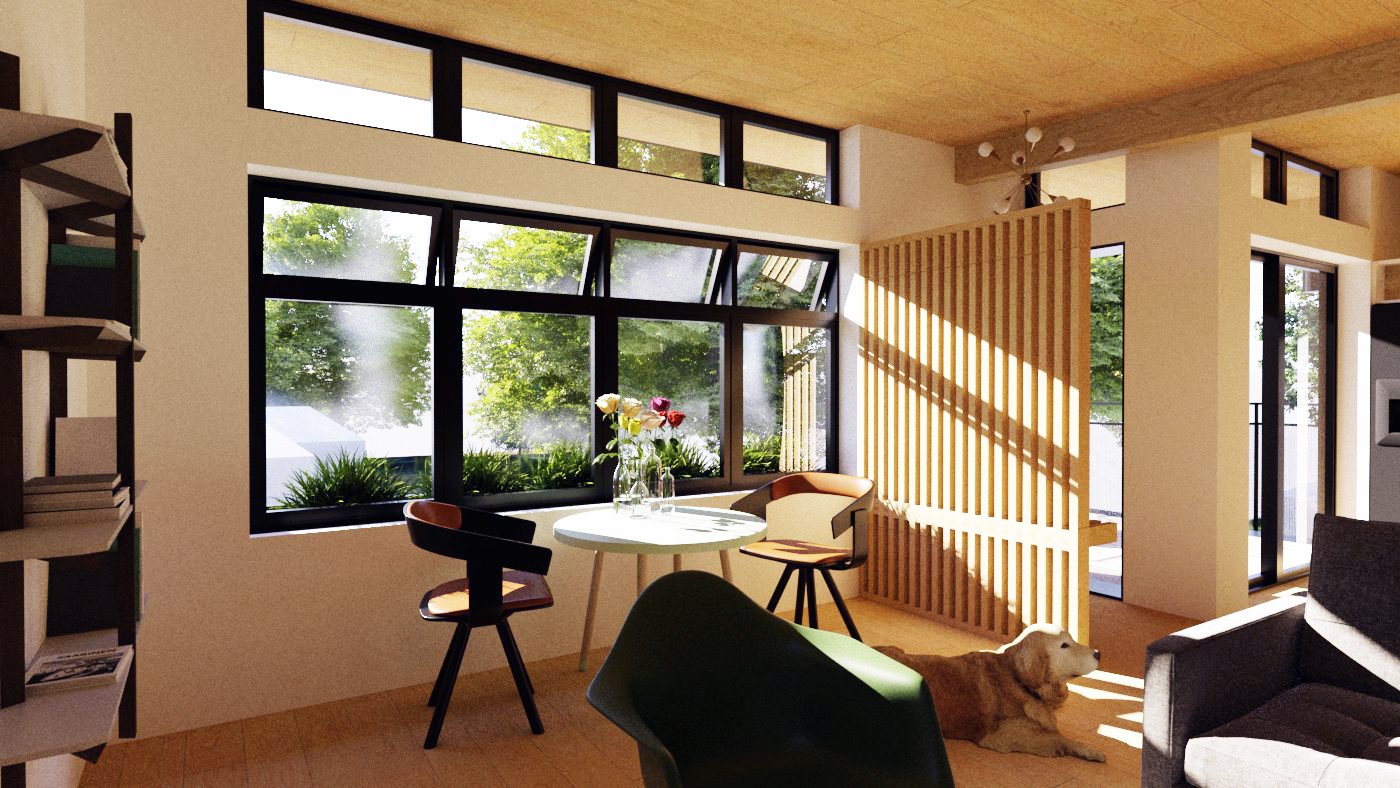
Zenobia Street ADU
Client: Withheld
Location: Denver, Colorado
Size: 860 sf
Project Status: In Design
With the expansion of Denver’s allowance of accessory dwelling unit construction, this two bedroom, one bath ADU provides for a detached accessory living space above a 10-foot tall oversized garage workshop accessible from the primary existing residence in Denver’s West Highland neighborhood. Taking advantage of the corner location for this ADU, the airy, compact living space opens to western views with expansive glazing connecting to an exterior patio overlooking Zenobia Street.
Despite it’s compact form - required by Zoning to be less than 864 sf - the interior comfortably accommodates a spacious living space with coffee nook and a well appointed kitchen with built-in cabinetry and shelving integrated into the partition between the primary living space and more private bedrooms and bath. Glazing is focused on the site’s views to the mountains and this orientation additionally affords continued privacy for the primary residence and neighbors. Construction is scheduled for 2024.







